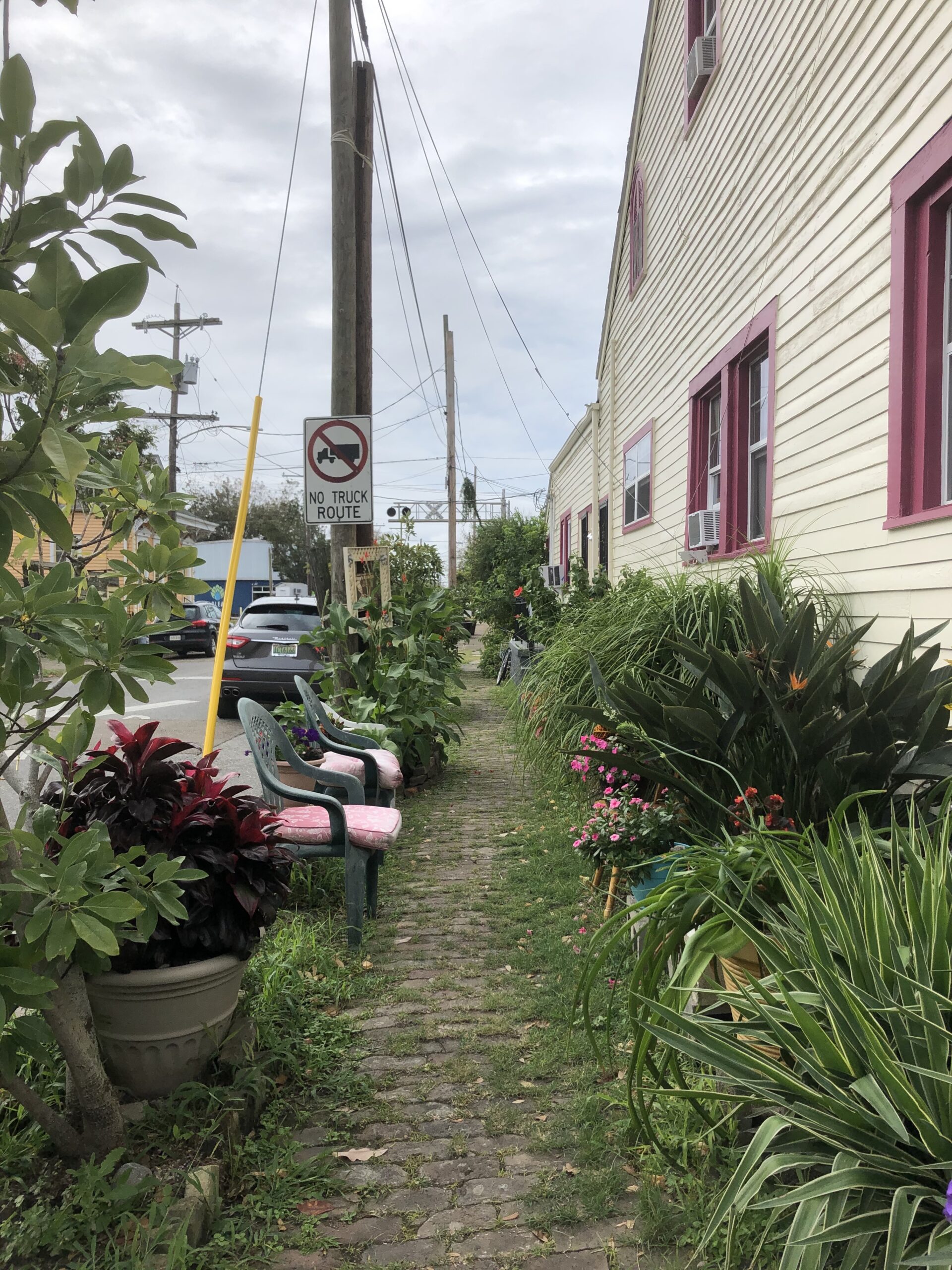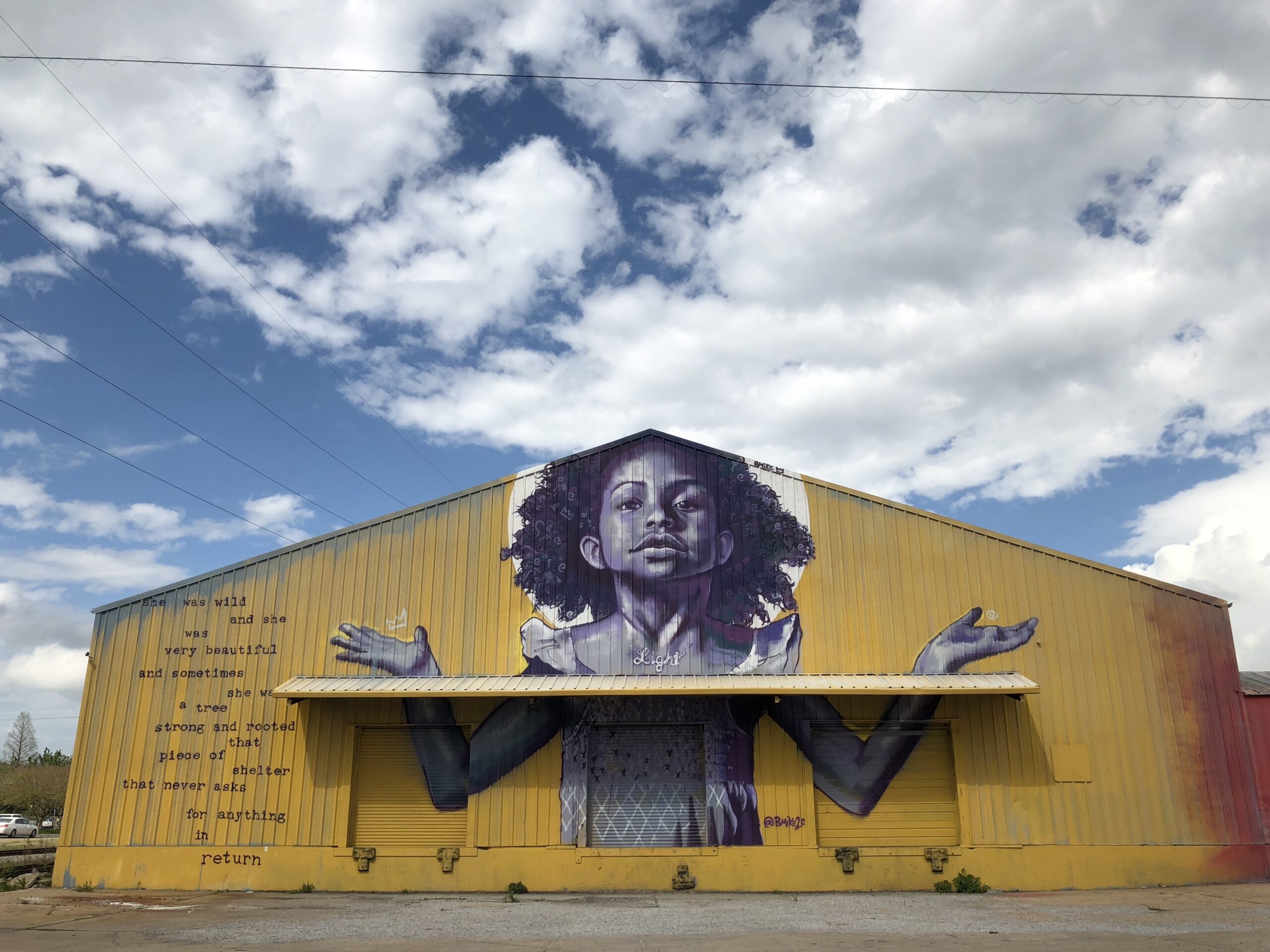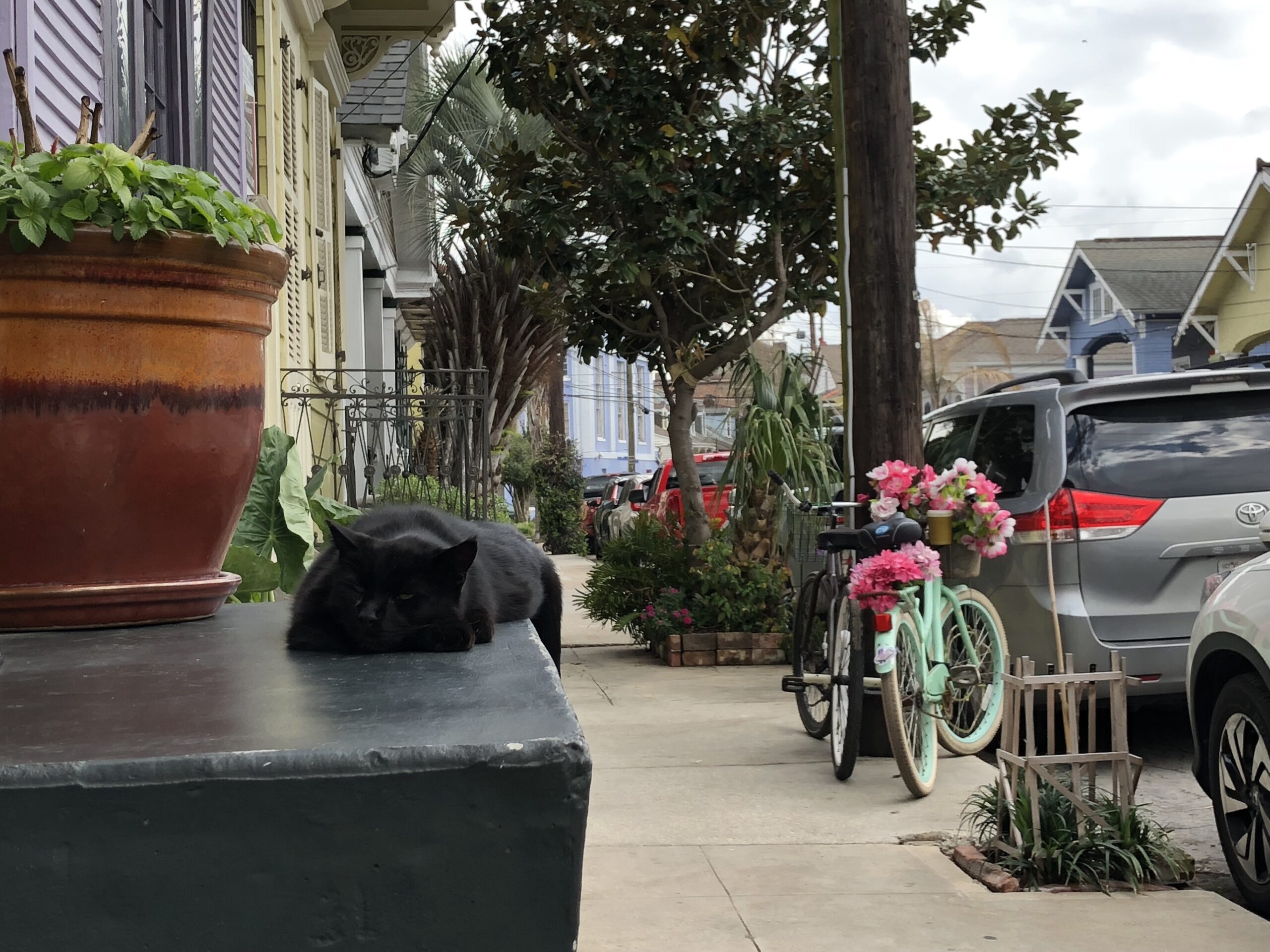When people think of New Orleans architecture, they might think of the iconic shotgun houses or the French and Spanish colonial architecture of the French Quarter. The architecture extends back hundreds of years, and some original buildings still stand. However, one of New Orleans’ most iconic buildings has since been destroyed and built over. In 1968, the Rivergate was one of New Orleans’ most “innovative and modern structures (Rivergate).” Designed by local architects Curtis and Davis Architects and Planners, the Rivergate was an Expressionist-style building that featured “130,000 square feet of exhibit space, a seating capacity of approximately 17,500, additional meeting rooms, a cafeteria, and parking for 800 cars (Rivergate).” With six consecutive barrel vaults and a commanding cantilevered roof, the Rivergate had a sculptural quality similar to the Sydney Opera House or the St. Louis Arch. It stood alongside the International Trade Mart, built in 1966, and the two buildings “served as an economic engine for the city.”
However, by the 1980s, New Orleans’ economy was changing. A new convention center and the Superdome provided new and exciting event spaces. The oil industry had faltered, and “by March 1986, the oil bust had caused Louisiana’s unemployment rate to hit 13.2 percent, the highest in the country and nearly 6 percentage points above the national average.”

Outside Cafe Flora in the Bywater neighborhood.
So when New Orleans, along with other struggling cities, turned to gambling to fuel its economy, the Rivergate site was a prime candidate for a new casino. Harrah’s planned to reuse the Rivergate, but the local construction lobby and city officials favored demolition. Passionate architects, planners, and even a nomination from the National Register of Historic Places attempted to save the Rivergate from destruction, but to no avail. In January 1995, demolition crews began the destruction process, and a great modern event space was replaced by a run-of-the-mill neoclassical building.
This demolition is indicative of a larger issue in New Orleans: many developers want to come into historic neighborhoods and demolish buildings in the name of building new lucrative developments, thereby displacing permanent residents and historic buildings.
Gentrification and the changing of historic neighborhoods like this has dozens of parallels in American cities. A study from the National Community Reinvestment Coalition (NCRC) identified more than 1,000 neighborhoods in 935 cities and towns where gentrification occurred between 2000 and 2013. Rapidly rising rents, property values, and taxes forced more than 135,000 residents to move away in 230 of these neighborhoods. Even more specifically, in the historic Shaw neighborhood of Washington, D.C., a traditionally black community, “property prices skyrocketed over the last two decades, resulting in the cultural displacement of the congregation of the Lincoln Temple United Church of Christ, a staging ground for the 1963 Civil Rights March on Washington. When incoming residents did not join the congregation, its membership collapsed. By 2018, the regular congregation had shrunk to just 20 families, resulting in the closure of the historic community anchor (Wiltse-Ahmad).”
But for New Orleans, there’s something particularly disturbing about seeing how Mardi Gras Indians, musicians, and members of parading organizations are marginalized in a literal way, relegated to the suburbs. When these culture bearers come to their old stomping ground to hang out or perform, the crowds around them aren’t mostly black renters but white homeowners and Airbnb guests. Gentrification has been changing the cultural makeup of many New Orleans and U.S. neighborhoods, but the shifting economies and home prices of these neighborhoods lead to more drastic changes for their respective cities. According to a report by the Louisiana Fair Housing Action Center, thirteen New Orleans census tracts are actively gentrifying, meaning they are experiencing increases in income, home values, and college attainment despite having recently had home values and incomes in the lower 40th percentile. New Orleans qualifies as the 5th-most intensely gentrifying US city, and the threat of displacement is increasing.

StudioBE in the Bywater neighborhood.
So when developers buy these historic properties away from flood zones (Researchers at Johns Hopkins University also concluded that gentrification in New Orleans was strongly associated with higher ground elevation in a paper published last year) and fight to change zoning regulations, they contribute to the destruction of the neighborhood’s character and the erosion of what makes New Orleans so special. However, the solution to eroding historic neighborhoods in New Orleans is multifaceted. Architectural and preservation activism, new residential zoning laws, and clever design interventions that allow new developments to be built without destroying the character of neighborhoods will have to work together to form a holistic solution to this problem.
As mentioned, the problem will not be solved by only rezoning or protecting historical buildings. However, there are strategies currently employed by developers and designers that are working towards solving the problem of gentrification. For example, the single-family home development on Saint Thomas and Ninth designed by OJT Architects is a new sustainable housing development that takes into account the neighborhood’s character and reinterprets the zoning laws in order to create a dense living situation, which allows the neighborhood to remain walkable and therefore, full of character. “The zoning for this transitioning industrial edge required abnormally large lot minimums for single-family structures. This mandated a tactic that leveraged the density allowed under multi-family developments but organized the site as single-family assemblage. The approach required a subversion of the conventional legal structure, which usually applies individual ownership to the interior of one unit, but in this case creates provisional lots and realizes autonomous ownership.”
The Irish Channel has historically been home to industry and low-residential dwellings, and this new development follows this precedent by keeping the apartments and an old factory on the same block. In fact, one of the facades of the development is an exact copy of one of the existing facades on the old factory that was torn down. The building is new and well maintained, but it doesn’t feel out of place; built from corrugated metal to match the area’s neighboring warehouses.
The new construction also does not seek to push existing residents out. It actually aims to increase the density of a historic New Orleans neighborhood, and design for a New Orleans that will have to grapple with climate change in the near future. “For Jonathan Tate, that means placing eco-friendly homes (insulated windows, tankless gas water heaters, ductless HVAC systems) on small, tight, often nonconforming lots. His homes snuggle three bedrooms and two bathrooms into 1,400 square feet without feeling cramped, thanks to smart design.” With many new developments in cities taking up more wasteful footprints, this is a welcome change of pace. “There’s a fine line between making a home appear as though it were constructed in 2019, but at the same time feeling like it is part of a historic, pre-existing neighborhood fabric,” Tate says. “This isn’t just about the history of housing or replicating a norm or type. It’s about incorporating a new vision for what housing should be.” “The energy here is wonderful,” says Bill Sawicki, former president of the Irish Channel Neighborhood Association. “There are many people moving in. There are a lot of young families and young couples. There’s a large population of people that have been here for decades. It’s still eclectic. It’s still diverse.”
Another forward-thinking aspect of many of Tate’s designs is water management. Tate’s water management, eco-friendly appliances, and high density lowered OJT’s maintenance costs. The homes have 919 to 1,538 square feet of living space and range from $289,000 to $415,000. For comparison, homes in the neighborhood could cost twice these amounts, depending on their proximity to Magazine Street.
New Orleans homes, specifically double shotgun houses, are raised above the ground to catch breezes and accommodate the Mississippi River’s seasonal floods. They also accommodate rain water seeping into the subsoil. The drainage system OJT designed, which consists of many drains in the shared gravel parking lot, is easy to install, effective, and should be the standard. “Before the levees were built, the Mississippi River would get high, water spread out, and for three months out of the year, our plants were living in that,” says landscape horticulturist Tammany Baumgarten. “A lot of subsidence issues we face in New Orleans—collapsing houses, sinking streets—are because the sponge is dry. By not allowing water to enter the subsoil, the city literally sinks.”
Another city that is also grappling with this issue is Mexico City. Mexico City was originally built on an island in the middle of a lake. When Spain conquered the city, they built a modern city with a grid and constructed elaborate tunnels and systems to evacuate floodwaters out of the basin. Today, flooding remains an issue, but Mexico City is also running out of water. “All of the infrastructure aimed at draining the rainwater from the basin works against efforts to retain water for human consumption.” To solve this, the city began piping up water from the aquifer below, which ended up creating another problem. Like New Orleans, Mexico City is sinking at a rate of 20 inches per year. Mexico City’s solution to the problem was first encountered by architect Luis Barragan in the 1950s. Over a millennium and a half ago, a volcano called Xitle erupted. Molten lava poured into the valley and covered around 30 square miles in a bed of volcanic rock. Barragan originally designed around the lava rock, leaving much of the natural vegetation and rock in place, integrating the landscape into his designs. Unfortunately, developers bought out the cheap land Barragan and covered much of the area and Mexico City with concrete parking lots and cheap-to-construct developments, covering up most of the natural landscape of Mexico City.

El Pedregal. The region of Mexico City Luis Barragan attempted to develop with close attention to preserving thr natural landscape.
However, local architect Pedro Camarena is noticing that the buried lava rock is extremely permeable, allowing water to sink back into the subsoil and aquifer. Removing all modern surface development is likely impossible, but Camarena and local activists are beginning the fight to remove unnecessary parking lots and other pieces of infrastructure to restore the old lava field, as well as designing new homes and developments with this idea in mind (Fitzgerald). “We’re still trying to get the data for places around the world,” says geologist and subsidence research Gilles Erkens. “For many places, we don’t know exactly what’s happening, which also hampers our options for dealing with the challenges.” In 1940, Mexico City had around 1.5 million inhabitants, and in 2020, the population exploded to nearly 23 million and continues to rise. The solution will also require a reexamination of development and stopping groundwater pumping in Mexico City. However, with New Orleans growing, returning to solutions from hundreds of years ago are a great start. A solution like this is easy to implement, protects historic character, and best of all, free.
Another aspect of this solution is to retrofit existing buildings, therefore keeping the architecture tourists and residents love, but designing sustainable and attractive places for people to live and work. “The most sustainable building is the one you don’t build,” says Tamar Warburg, director of sustainability at Sasaki, a Boston design firm specializing in Architecture, Interior Design, Planning and Urban Design, Landscape Architecture and Space Planning, among other disciplines (Cole). Whether it be seismic retrofits, insulation retrofits, smart energy retrofits, renovations, etc., you are “greener on every front,” says Rebecca Berry. President of Finegold Alexander Architects. “Before you begin any building project, you have to consider the carbon embedded in the materials, as well as the operational carbon in things like heating systems,” she says. “Consider the source of the energy, not just the amount. Don’t just look at the investment cost, look at the overall lifetime cost and determine: where’s the break-even point?” According to C40, “optimizing energy use in buildings can deliver between 20% and 55% of cities’ emissions-reduction potential”. Not only will retrofitting preserve the historic character of New Orleans, it will be necessary to combat the rising threat of climate change.
Some may say that retrofitting takes away jobs from the developers, but according to Berry, retrofitting creates jobs. “Different buildings present different levels of opportunity to fine-tune them,” she says. “Generally speaking, when we talk about making an older building energy-efficient, we think about the envelope: the windows, walls, door openings, etcetera. Nearly 500,000 jobs can be created through retrofitting 40% of the US building stock.
New buildings have to be built, but new constructions should try to use the Irish Channel apartments by OJT Architects or the Ace Hotel by EskewDumez&Ripple, which featured the restoration of a 1920s Art Deco building and a complementary addition. Both of these designs reinterpreted the past and their neighborhoods to build a sustainable future.
If we are to build new buildings, let’s try to learn from Mexico City and remember why we built shotgun houses off the ground. Not only did it allow New Orleanians to exist safely and relatively comfortably in a flood-prone, humid climate, it also allowed water to infiltrate the subsoil, which prevented potholes, cracks in concrete foundations, and the city from sinking. “The movement after World War II of slab-on-grade construction, which you see in suburbs and newer parts of New Orleans, just wasn’t a good idea,” says Norma Jean Mattei, professor of civil and environmental engineering at the University of New Orleans. Brand new homes in gentrified neighborhoods not only stick out like a sore thumb, but also don’t rely on the design interventions that allowed New Orleanians to survive for hundreds of years. It is not a bad thing to move somewhere, but not only does protecting the character of a neighborhood protect the culture of New Orleans, but it also provides a more sustainable future.
The most sustainable building is the building you don’t build at all. Why can’t the Plaza Tower or the Hard Rock Hotel be renovated? Specifically, residents can lobby to change zoning and tax laws and increase rent-controlled housing to encourage accessible, affordable housing and encourage restoration. The Greater New Orleans Housing Alliance says the city needs more than 33,000 affordable housing units by 2025 to address its housing-costs crisis. Solar panels still aren’t allowed in the French Quarter, and certain homeowners associations can be restrictive, especially those in historic districts. “Our design guidelines have not dealt with sustainability in the past,” says Bryan D. Block, director of the Vieux Carré Commission, at a panel discussion about climate change and sustainable design. “That’s something that’s very much missing. It’s economically important [to address this] and important to us being good stewards of our city.” These two points can coincide in making affordable housing cheaper, once again proving that this is an issue that requires a holistic solution.

The discipline of historic preservation and restoration is based in theory, but there are major, research-driven upsides to adopting these precedents. Tourists love New Orleans for its character and historic charm, but new residents and companies want new developments to live and work in. The issue doesn’t have an exact solution, but the aforementioned solutions can point the city in the right direction.
This piece was edited by Anna Blavatnik as part of Professor Kelley Crawford’s Digital Civic Engagement course at Tulane University.
Works Cited
Cole, Regina. “Don’t Tear down That Old Building: Retrofit for Energy Efficiency.” Forbes, Forbes Magazine, 28 Apr. 2021, https://www.forbes.com/sites/reginacole/2021/04/28/dont-tear-down-that-old-building-retrofit-for-energy-efficiency/?sh=5e332dd9490b.
Elie, Lolis. “Gentrification Might Kill New Orleans before Climate Change Does.” The New York Times, The New York Times, 27 Aug. 2019, https://www.nytimes.com/2019/08/27/opinion/new-orleans.html.
FitzGerald, Emmett. “Depave Paradise.” 99% Invisible, 1 Jan. 1970, https://99percentinvisible.org/episode/depave-paradise/.
“The Rivergate, A Phenomenal Work.” The Rivergate Chapter 5 Architecture, Engineering, and Construction, http://www.curtis.uno.edu/rivergate/html/chapter5_text.html.
“Saint Thomas/Ninth.” OJT, https://www.officejt.com/projects/st-thomas-and-ninth.
Wiltse-Ahmad, Alyssa. “Study: Gentrification and Cultural Displacement Most Intense in America’s Largest Cities, and Absent from Many Others ” NCRC.” NCRC, 8 Mar. 2022, https://ncrc.org/study-gentrification-and-cultural-displacement-most-intense-in-americas-largest-cities-and-absent-from-many-others/.
 NOLAbeings Multimedia artist Claire Bangser created NOLAbeings as a portrait-based story project that marries...
NOLAbeings Multimedia artist Claire Bangser created NOLAbeings as a portrait-based story project that marries...  Voodoo in New Orleans: Reviving history: New Orleans fortune telling This article takes a deep dive into the history of Voodoo in New Orleans, its hybridization with Catholicism, and its present-day place in the city's culture. The author visits fortune-tellers in the French Quarter, using their guidance as a tool for introspection rather than a deterministic predictor of the future. Through her experiences in New Orleans, the author feels a mystical connection to both the past and the future.
Voodoo in New Orleans: Reviving history: New Orleans fortune telling This article takes a deep dive into the history of Voodoo in New Orleans, its hybridization with Catholicism, and its present-day place in the city's culture. The author visits fortune-tellers in the French Quarter, using their guidance as a tool for introspection rather than a deterministic predictor of the future. Through her experiences in New Orleans, the author feels a mystical connection to both the past and the future. 